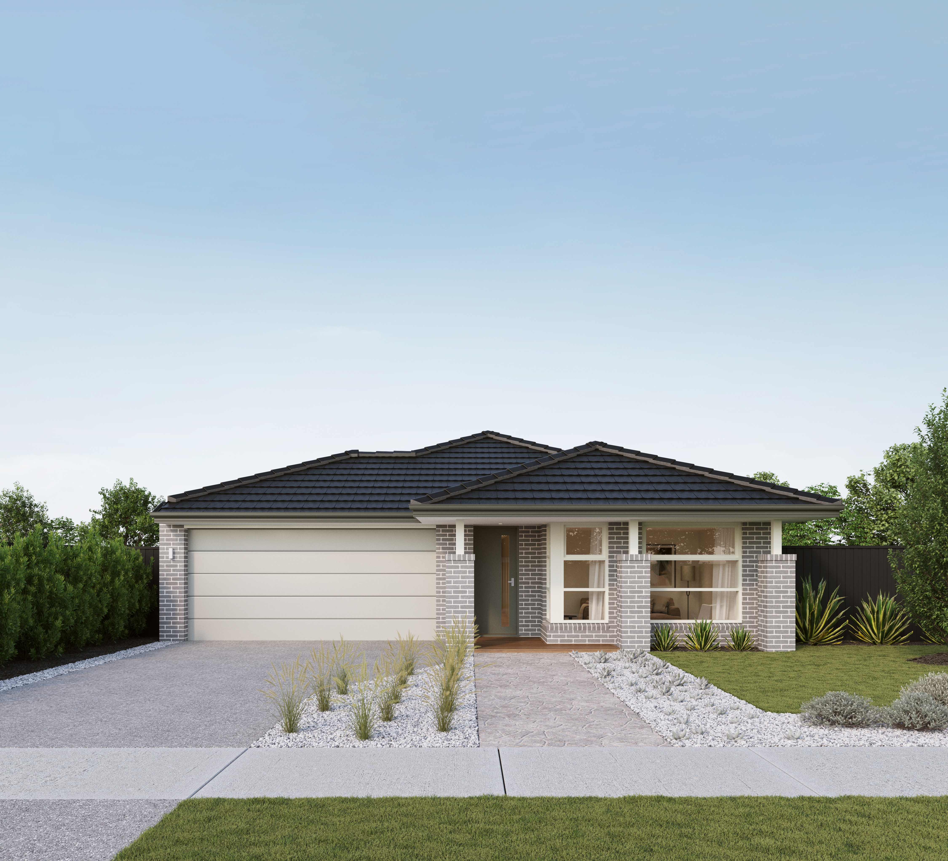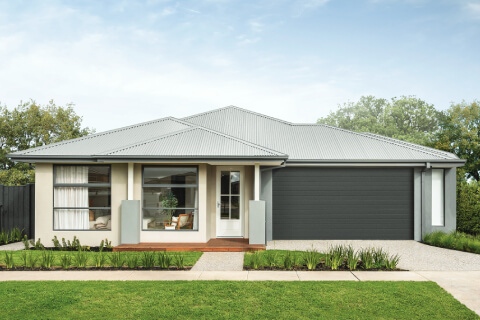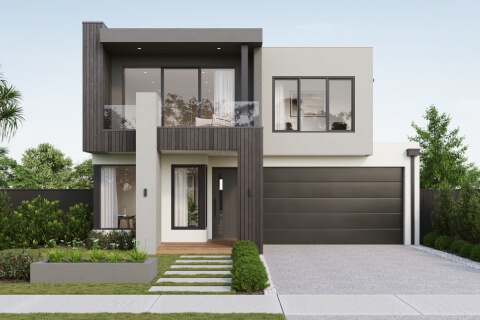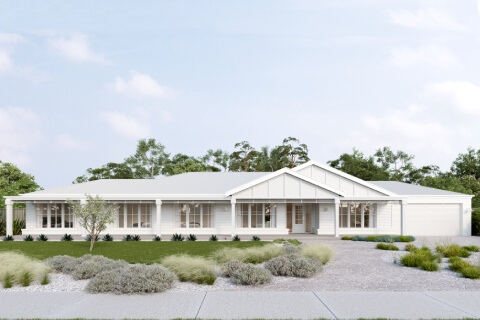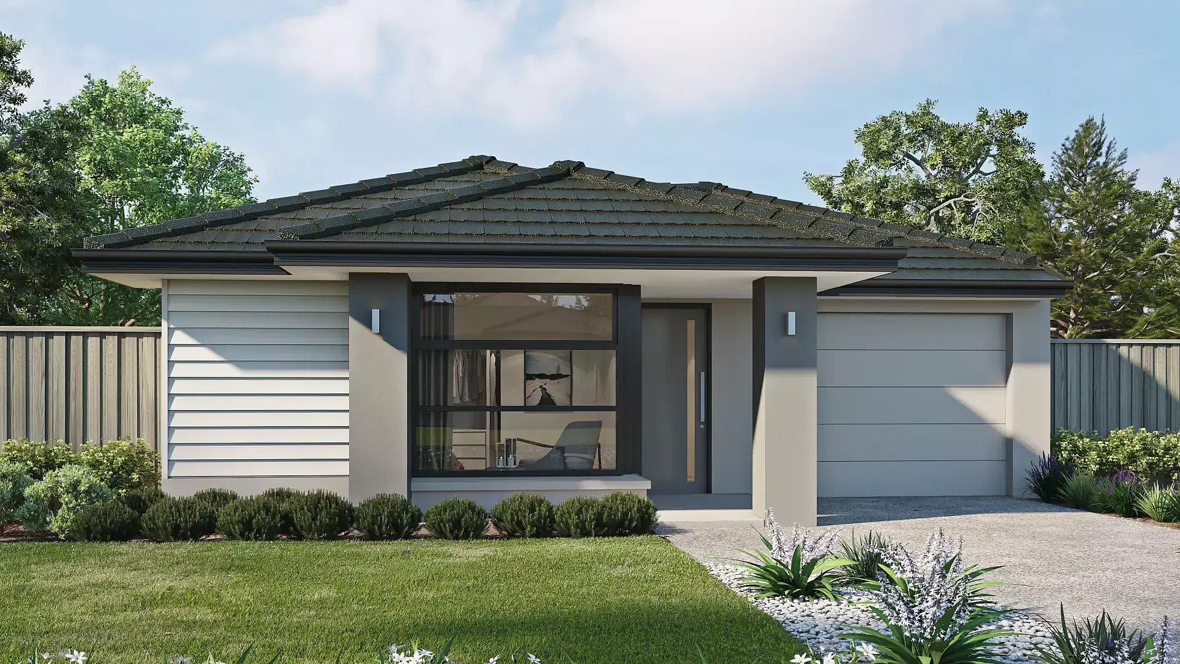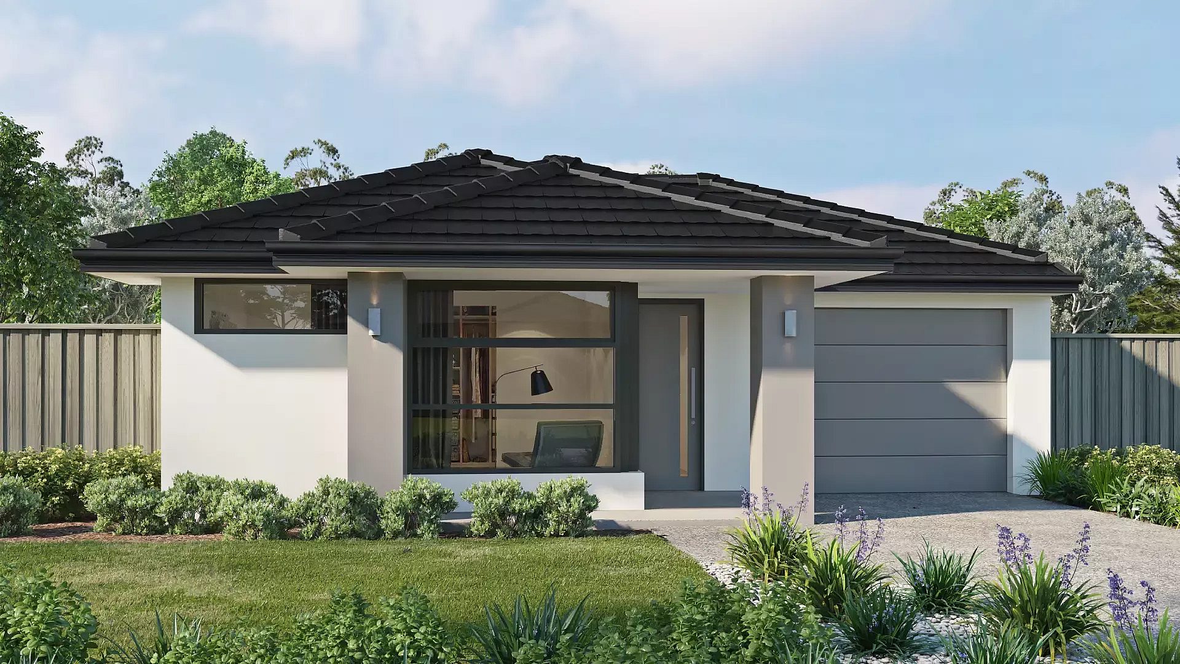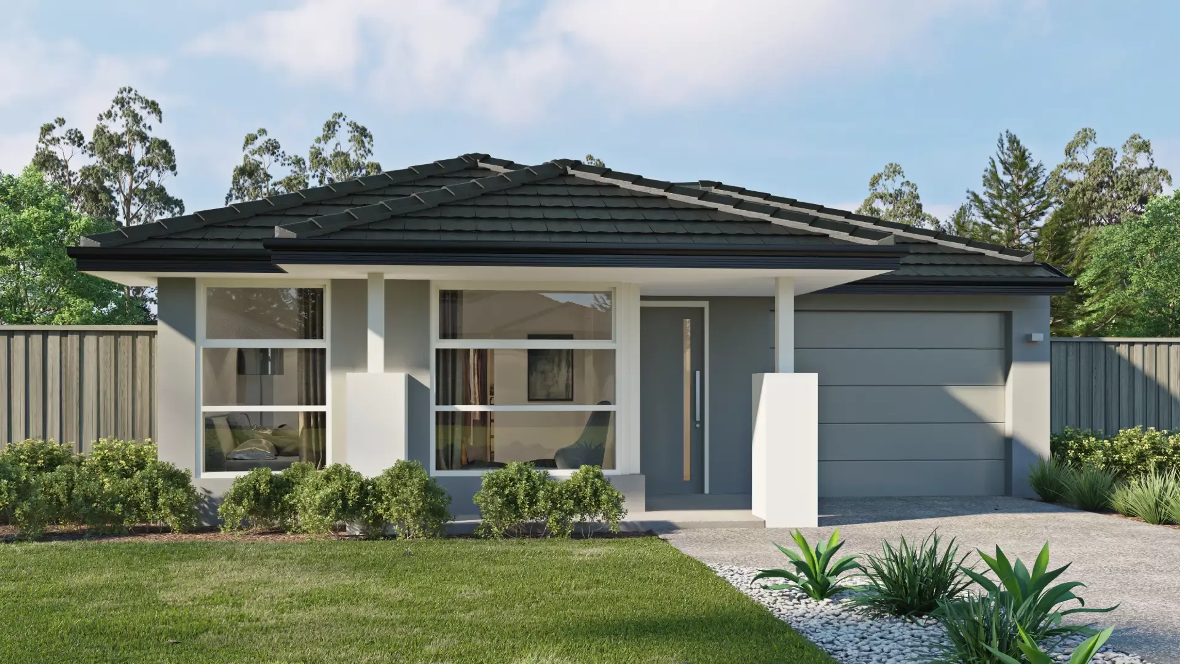
Contemporary Single Garage Facade
Key Features
Small Lot
A smart efficient design maximises space for a modern lifestyle, tailored to suit smaller lots.
Ideal Starter Home
Budget-friendly, comfortable, and designed for new beginnings and future plans.
Versatile
Choose from three size options, offering 3 or 4 bedrooms to suit your needs.
Newton 12
From $0*
Designed to suit 14 - 18m frontages
3
2
1
1
Min lot width
8.5m
Min lot depth
21m
House area m²
110.08m²
House area sqs
11.85sq
House width
8.50m
House length
15.74m
Ground Floor
81.22m²
First Floor
0.00m²
Garage
23.06m²
Porch
5.80m²
Alfresco
0.00m²
*Disclaimer: All photos and illustrations are representative and are to be used as a guide only. Images may depict features such as landscaping, fencing, driveway, timber decking, furniture, window furnishings and lighting which are not included in the base price or which are not available from Sherridon Homes. Floorplans and specifications may be varied by Sherridon Homes without notice, the dimensions are diagrammatic only. The Building Contract with final drawings will display the final dimensions and detail. All information provided is for information purposes only and does not constitute a legal contract between Sherridon Homes and any person or entity. This information is subject to change without prior notice. Facades shown are a style only and may differ depending on the house type chosen. Facades are subject to change depending on developers, council and other authority requirements. Upgrade facades require 2590mm ceilings height. Minimum lot size guidance is subject to orientation, land characteristics, developer and Council requirements. All designs are the property of Sherridon Homes and must not be used, reproduced, copied or varied, wholly or in part without written permission from an authorised Sherridon Homes representative. Copyright Sherridon Homes.
Min lot width
8.5m
Min lot depth
21m
House area m²
110.08m²
House area sqs
11.85sq
House width
8.50m
House length
15.74m
Ground Floor
81.22m²
Garage
23.06m²
Porch
5.80m²
Alfresco
0.00m²
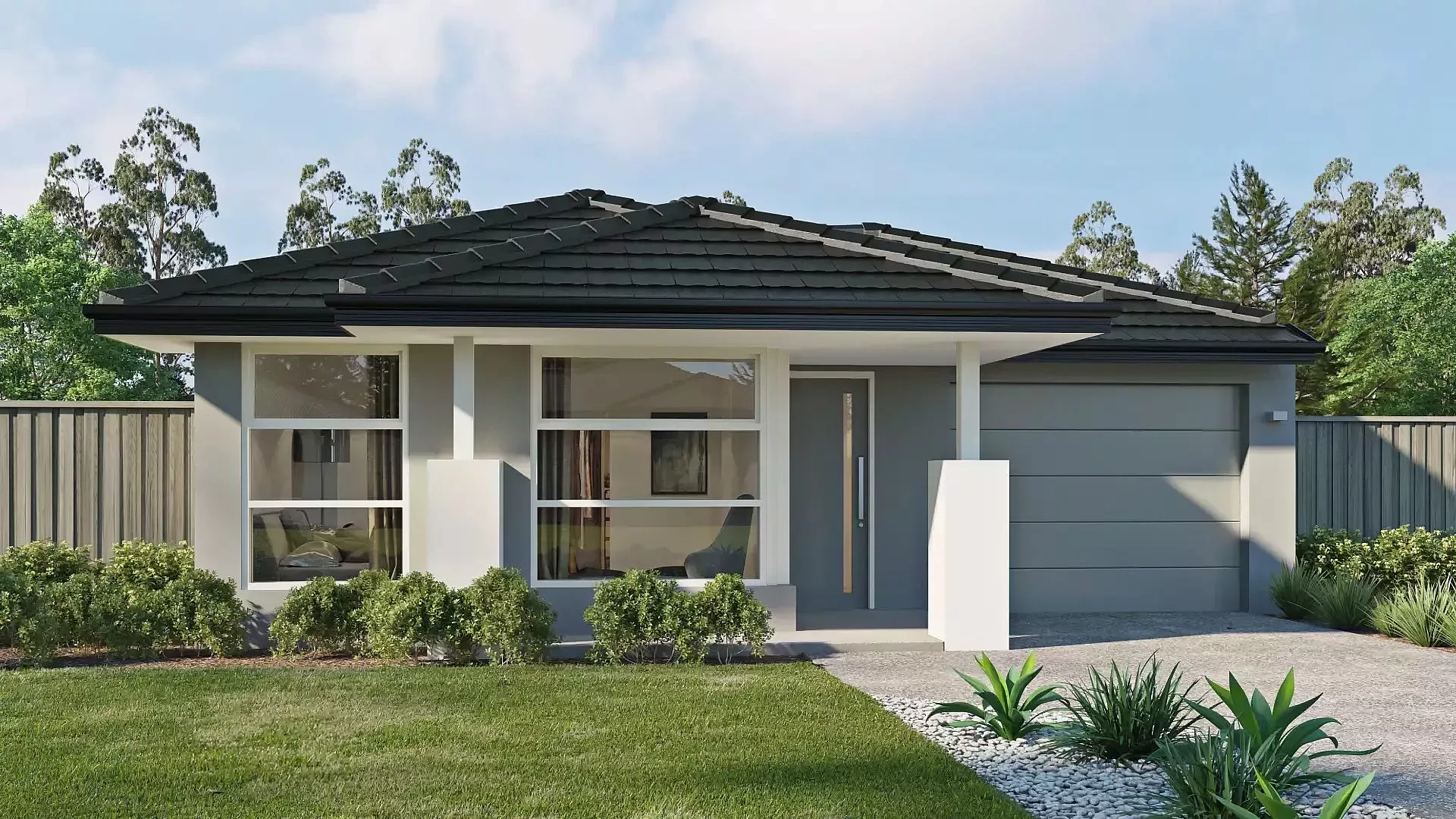
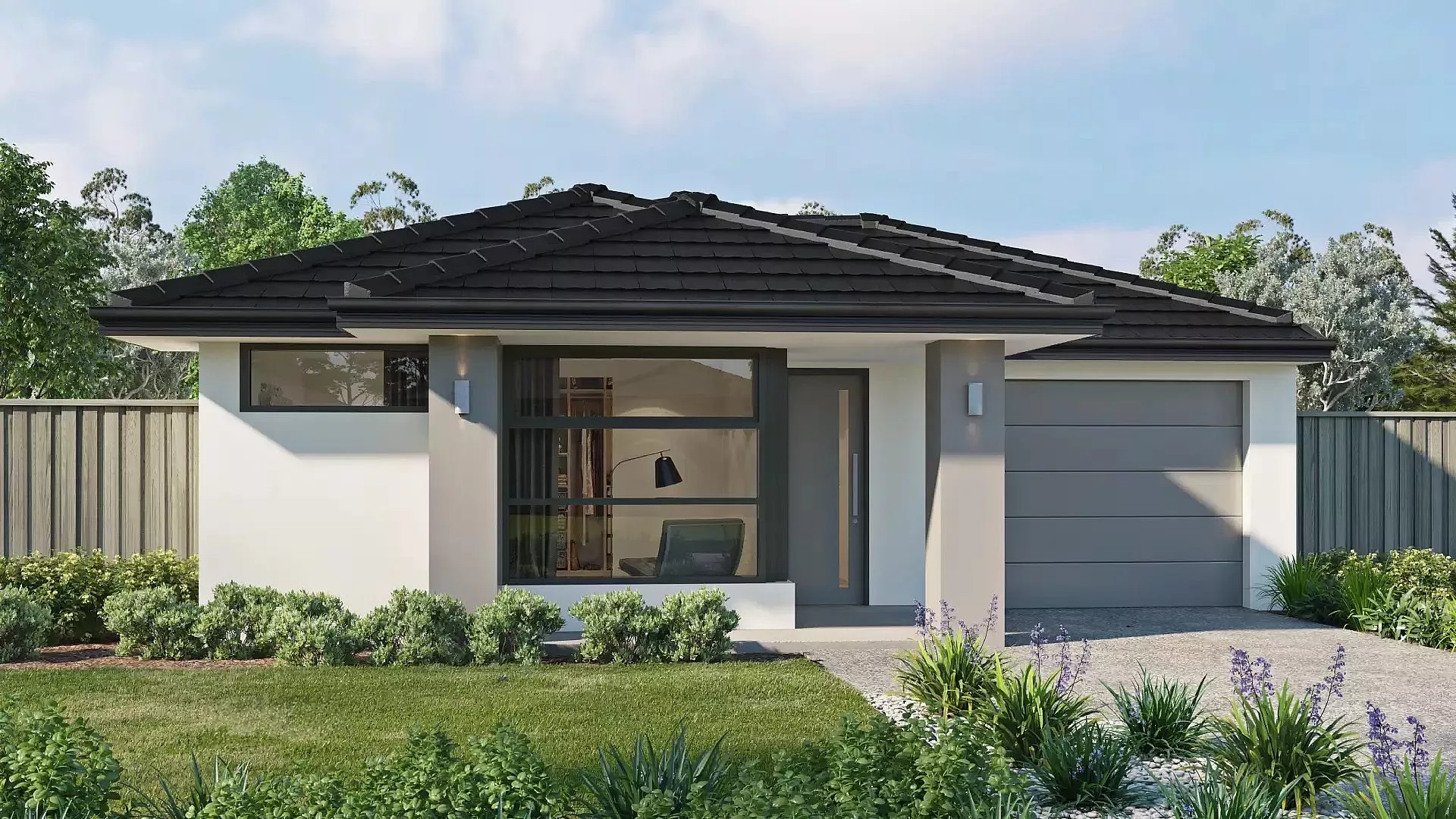
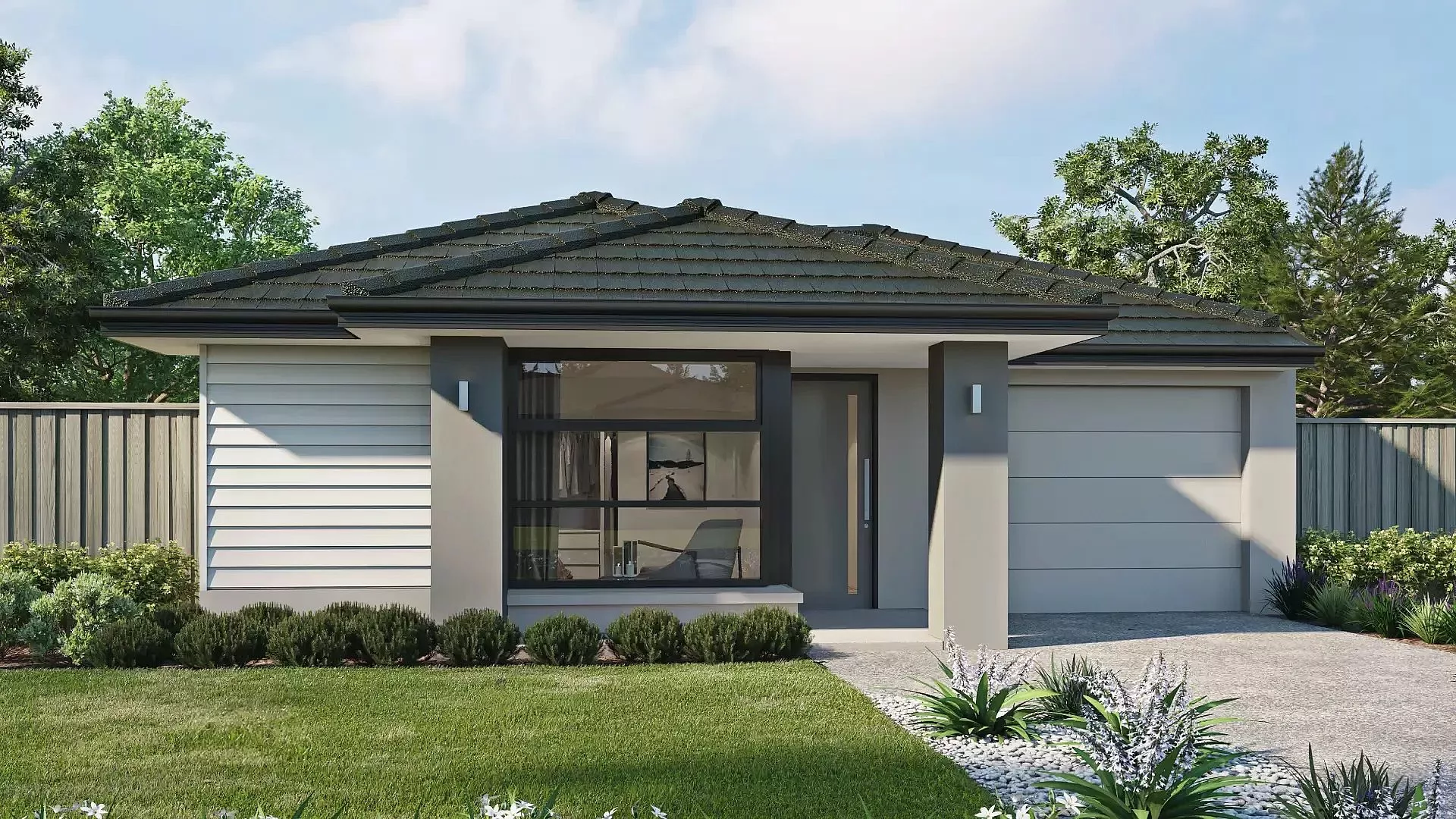
Simplicity Inclusions
Discover the difference of Simplicity's value-adding inclusions
- Rock removal¹
- Gas ducted heating²
- Floor coverings throughout
- 600mm stainless steel underbench oven
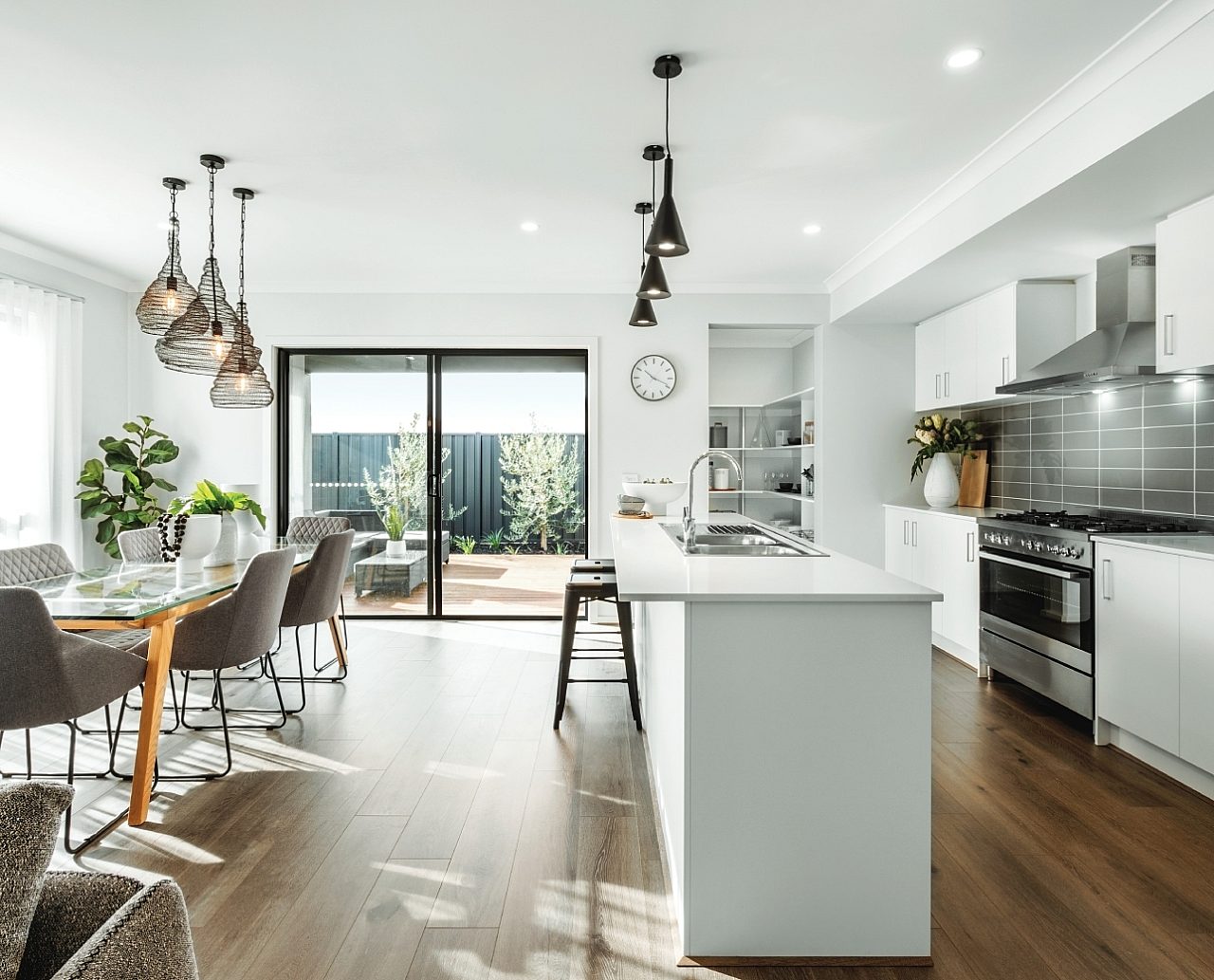
We have display homes across Melbourne & Regional Victoria.
Take a closer look. Sherridon has a home for everyone
View all display homes
