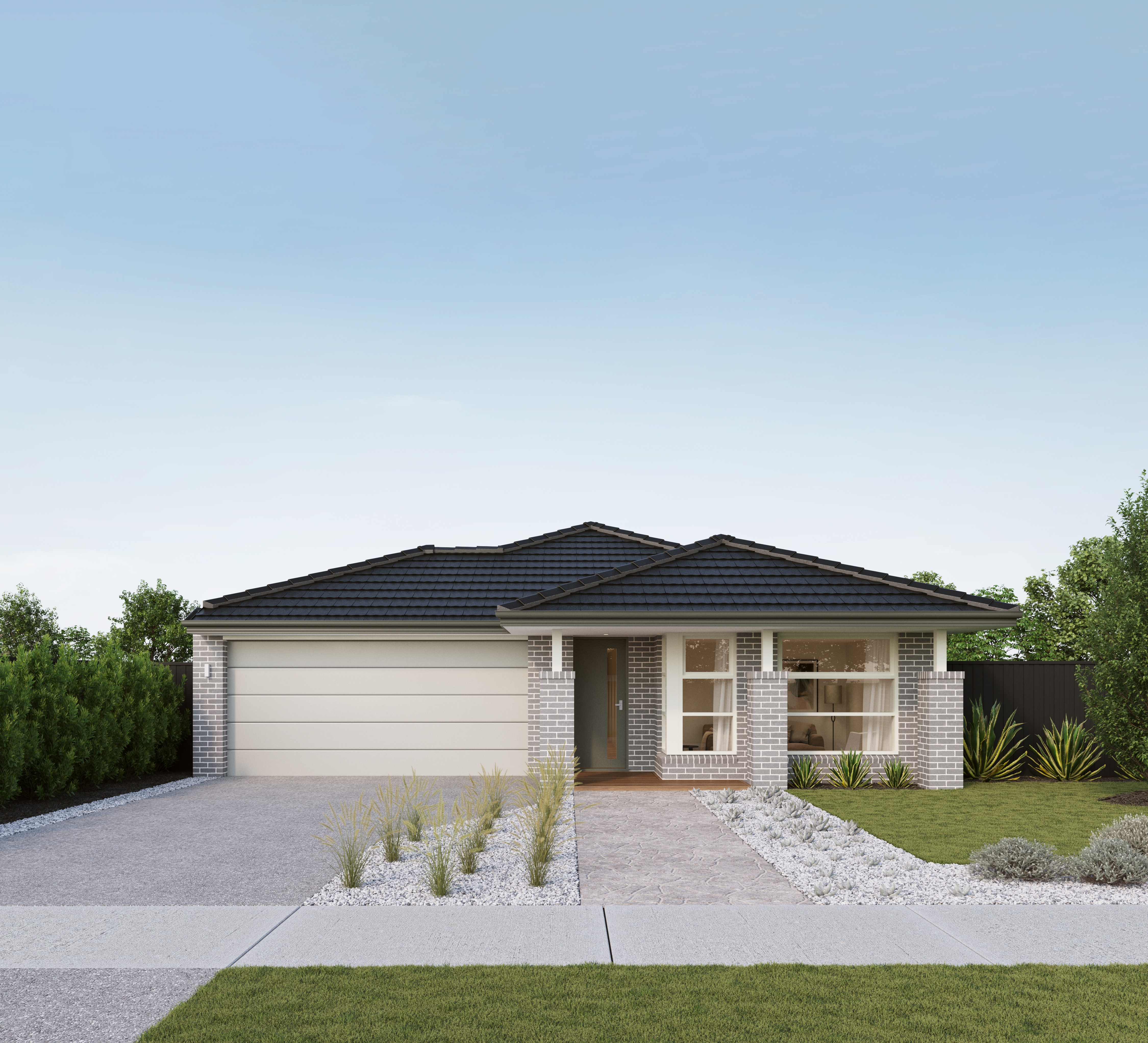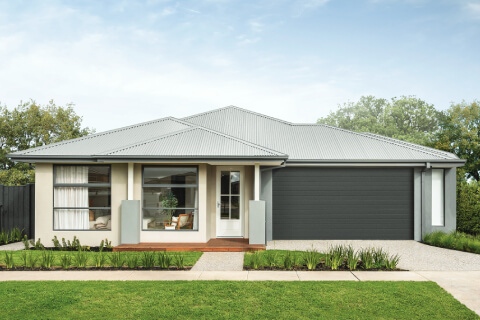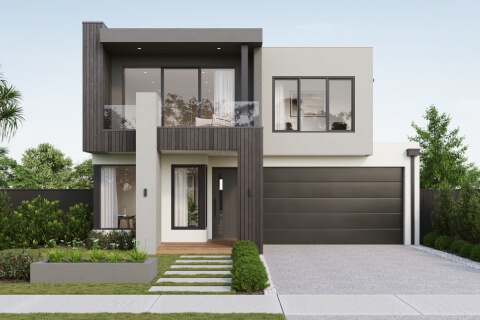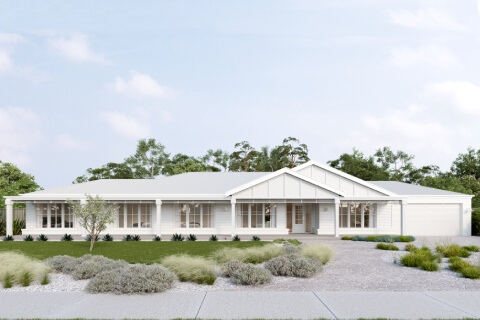Woodlea Estate, Aintree
Open Hours
Mon - Wed: 12pm - 5pm
Sat - Sun: 11am - 5pm
Meet the Team
Viola Vito
0423 518 385
Unlock a New Era of Living
Discover modern living at Woodlea Estate, Aintree. The Manhattan 39 beckons with its grand designer allure—spacious, luxurious, and replete with a palatial master suite, three secondary bedrooms, and a versatile fifth bedroom or guest suite. The open-plan kitchen, meals, and family zone seamlessly blend with an alfresco. Meanwhile, the Rosedale 29 caters to growing families, featuring strategically zoned living spaces, a generous kitchen, and four bedrooms. Experience comfort, style, and versatility

Medina
Rosedale 29
as displayed
4
2
3
2
House area m²
281.99m²
House area sqs
30.35sq
House width
12.47m
House length
24.71m
House area m²
281.99m²
House area sqs
30.35sq
House width
12.47m
Ground Floor
24.71m
DH disclaimer






























Manhattan 39
5
3.5
3
2
House area m²
364.98m²
House area sqs
39.29sq
House width
12.2m
House length
21.35m
House area m²
364.98m²
House area sqs
39.29sq
House width
12.2m
Ground Floor
21.35m
DH disclaimer





























test 29
5
3.5
3
2
House area m²
364.98m²
House area sqs
39.29sq
House width
12.2m
House length
21.35m
House area m²
364.98m²
House area sqs
39.29sq
House width
12.2m
Ground Floor
21.35m
DH disclaimer




